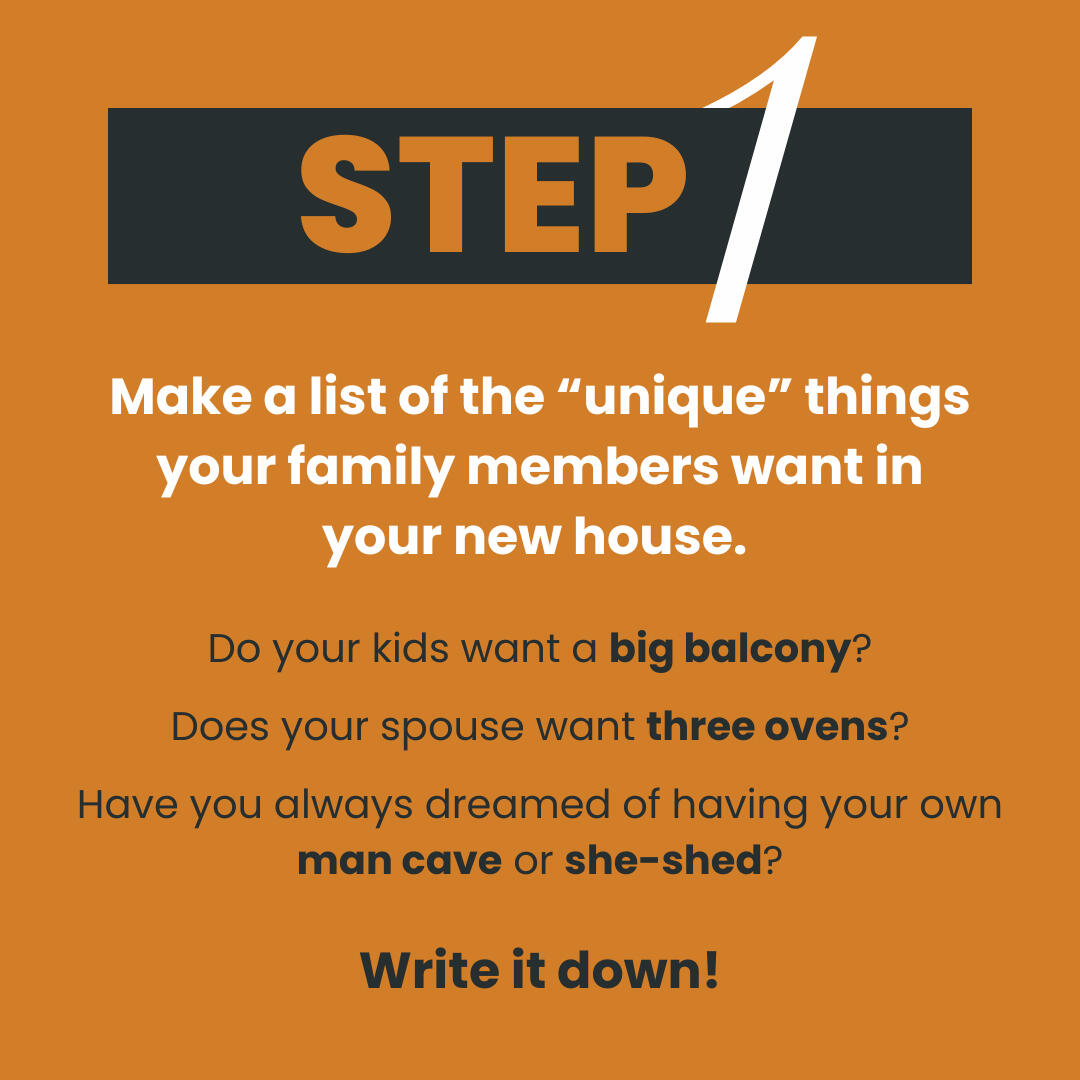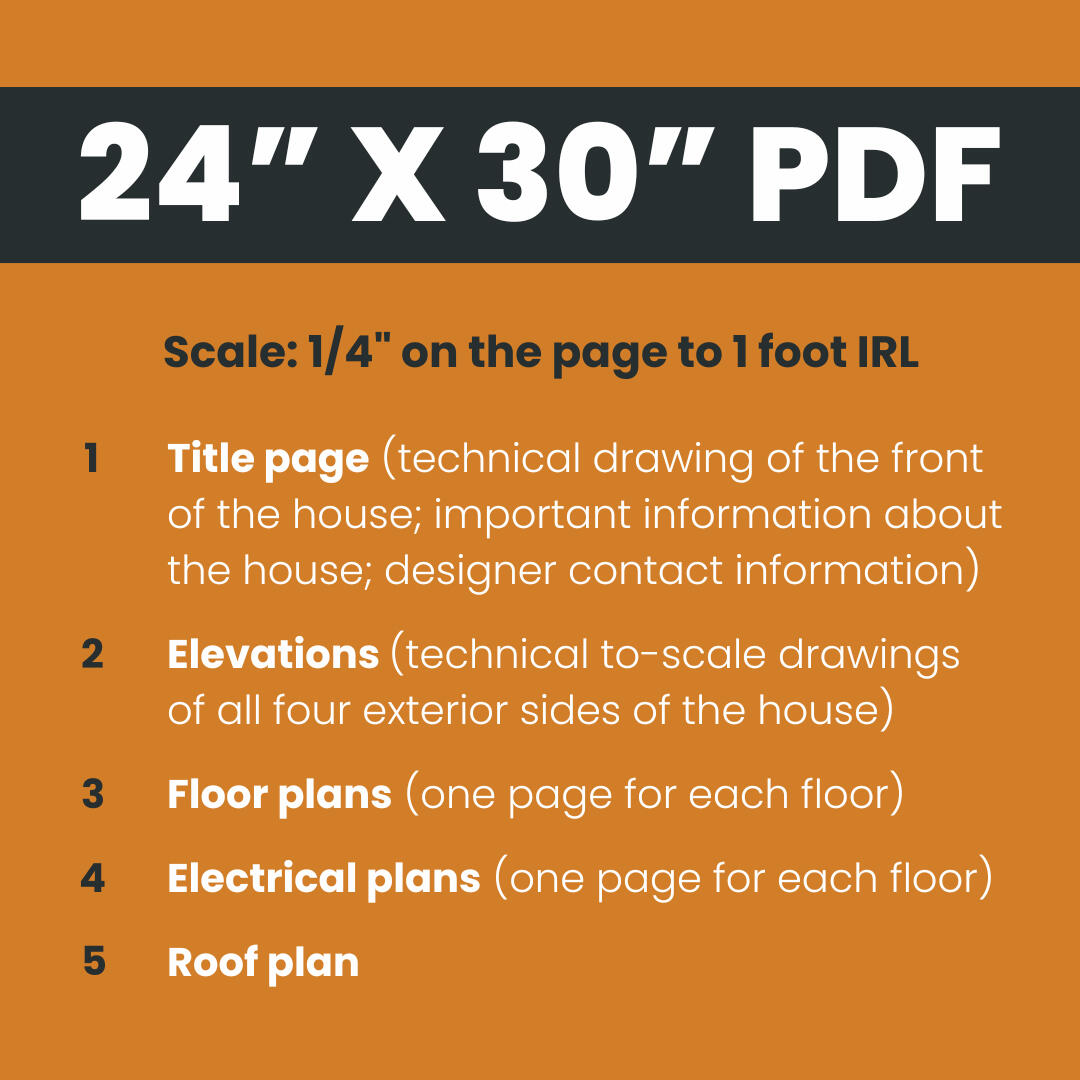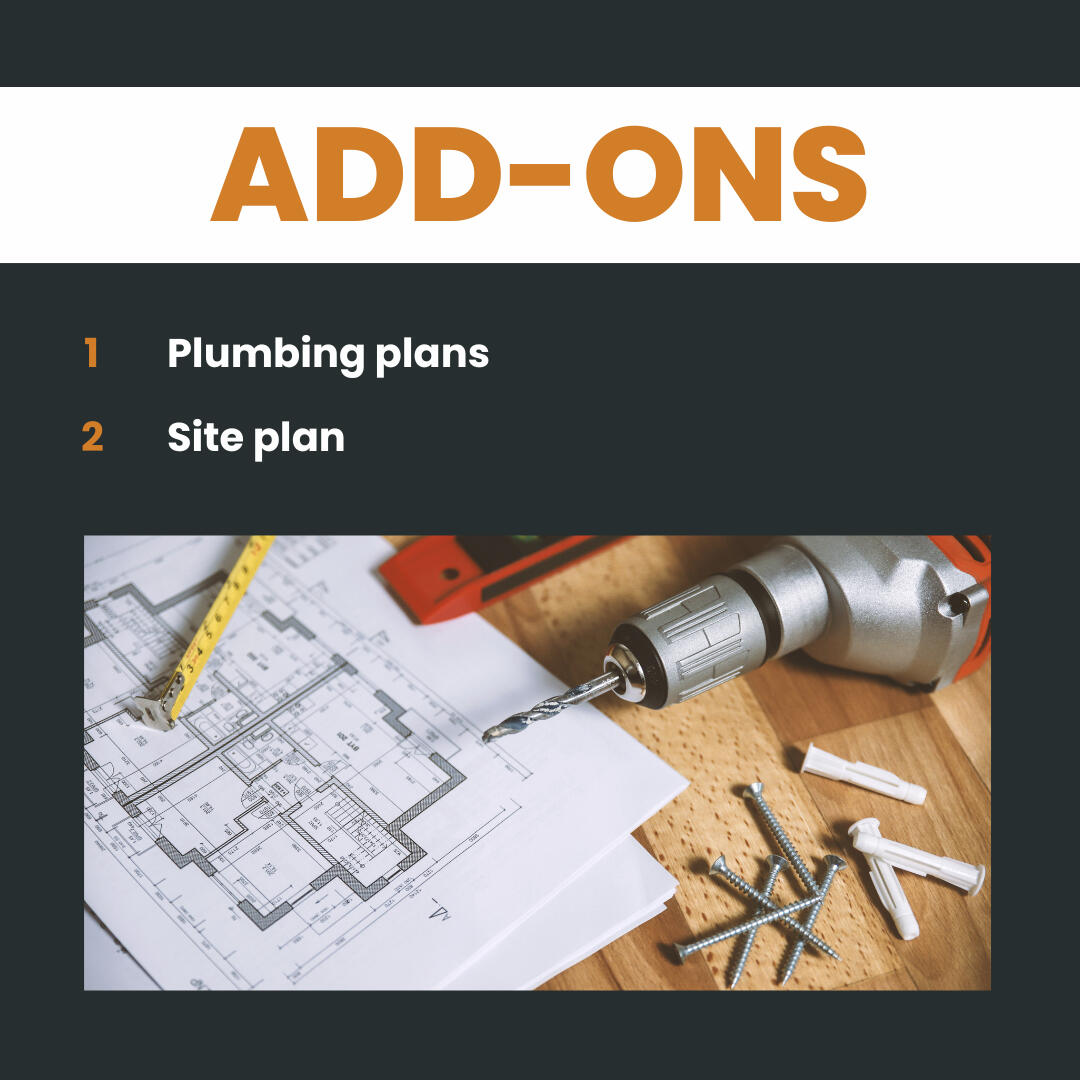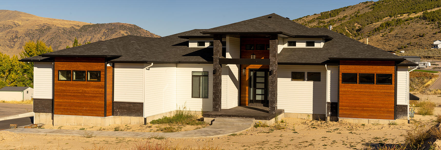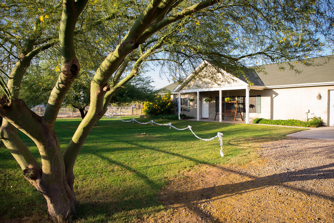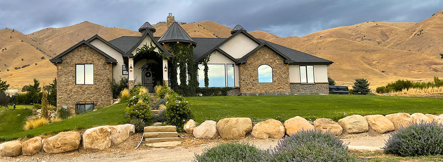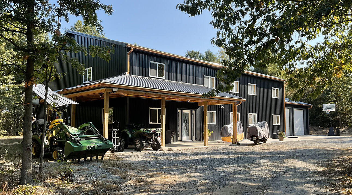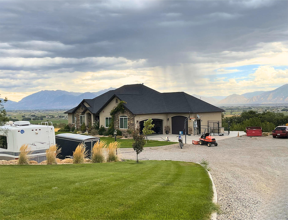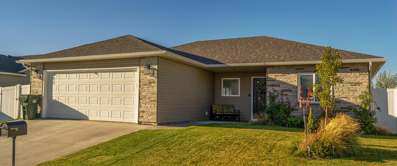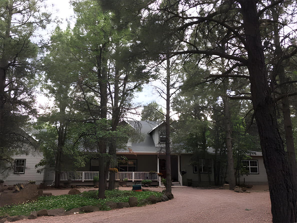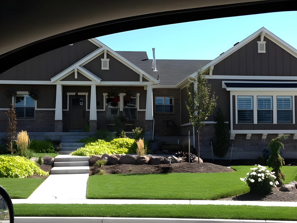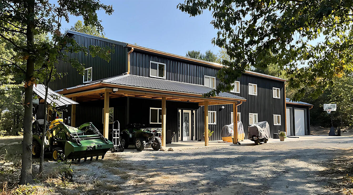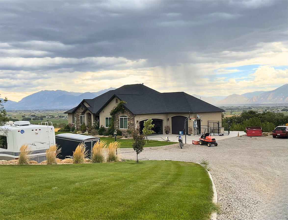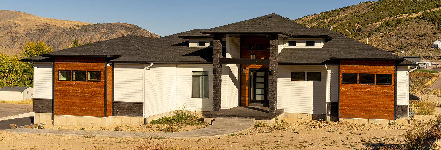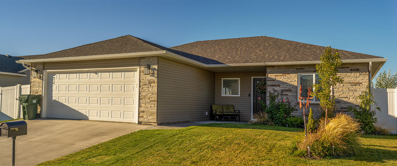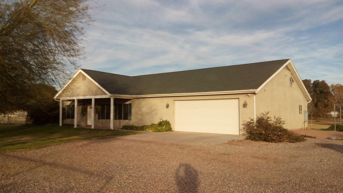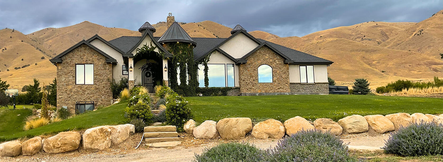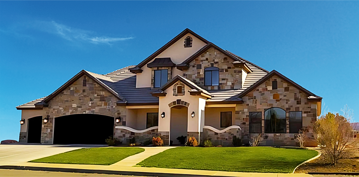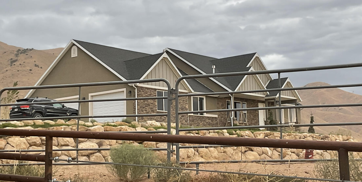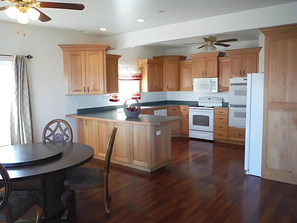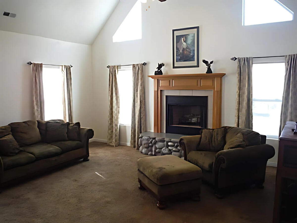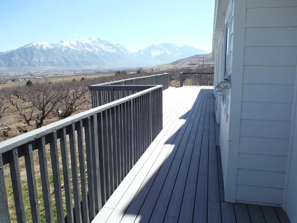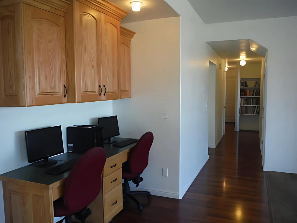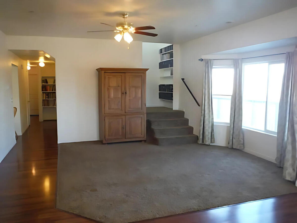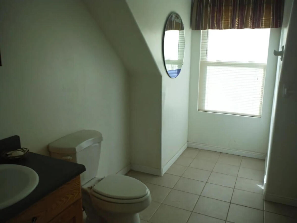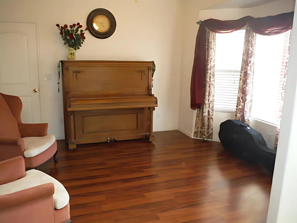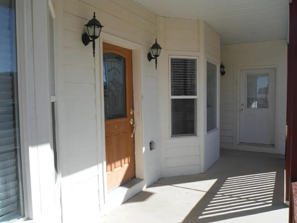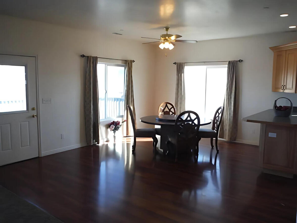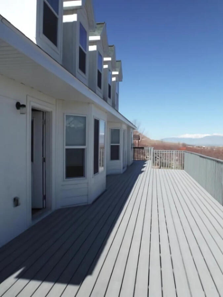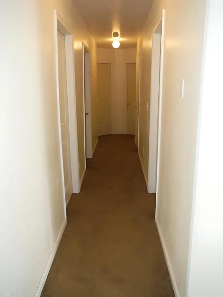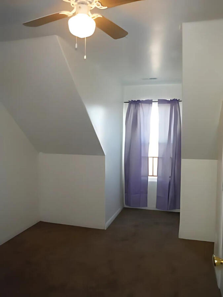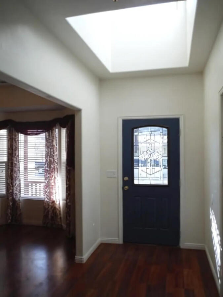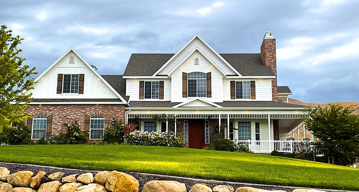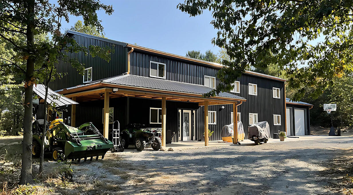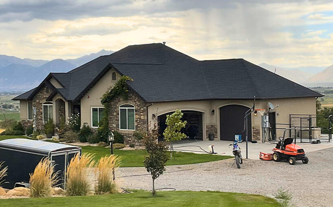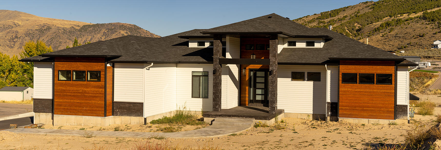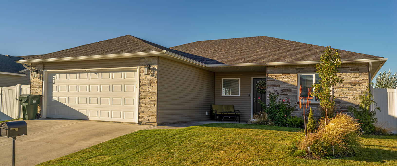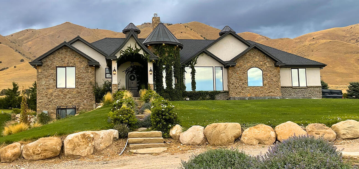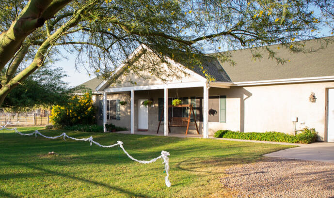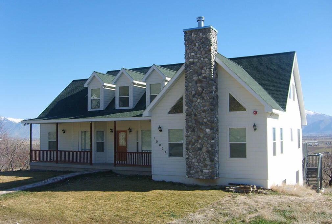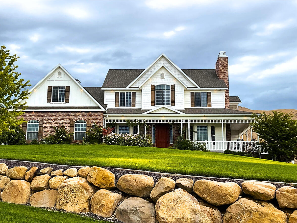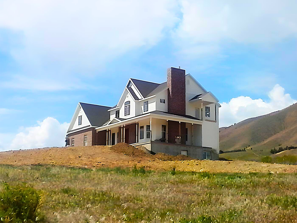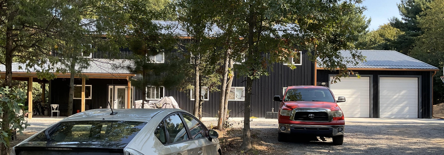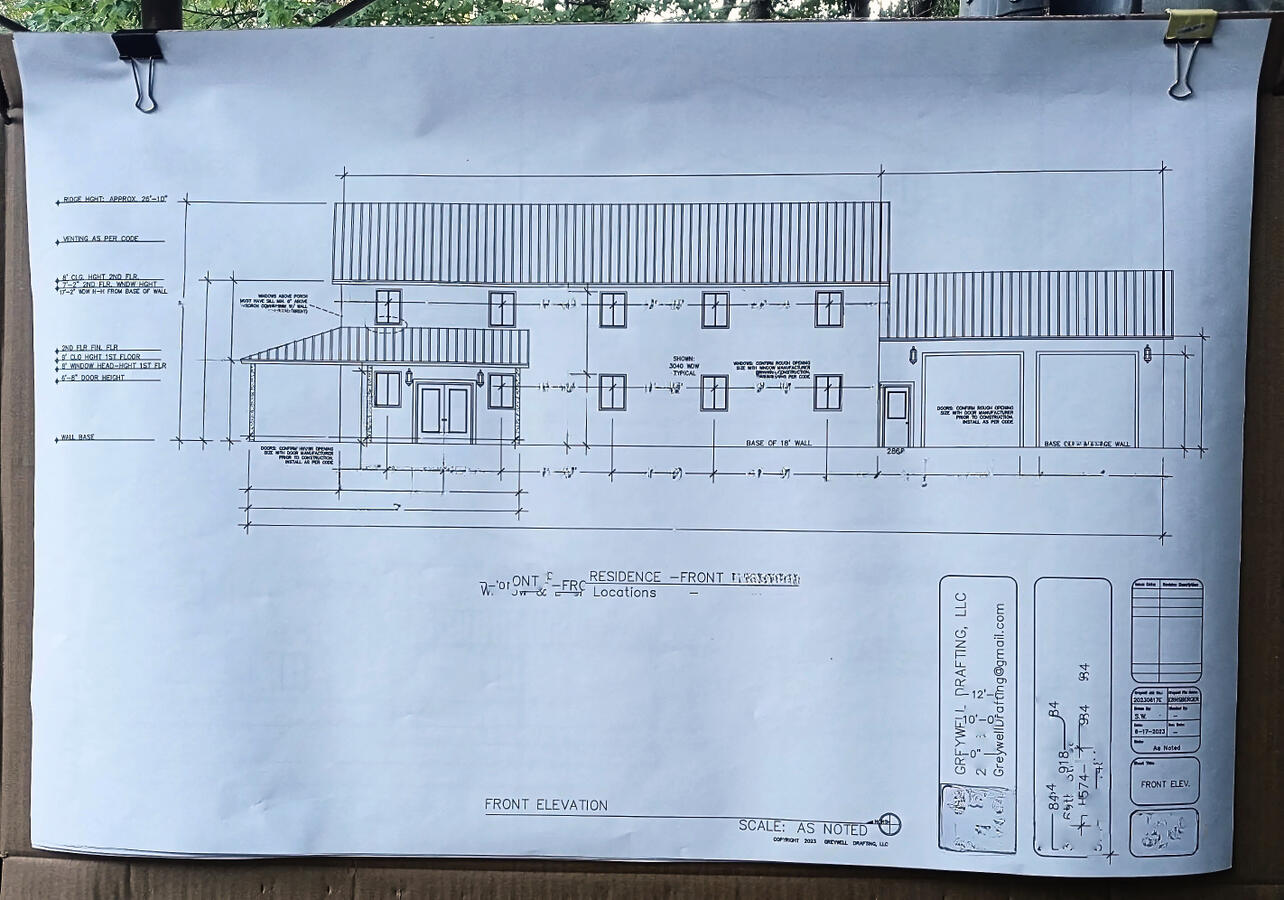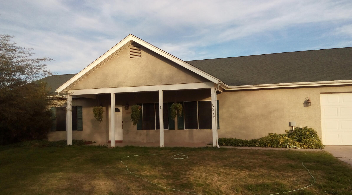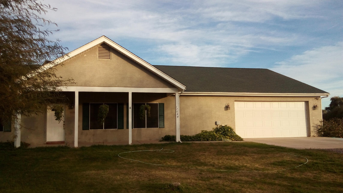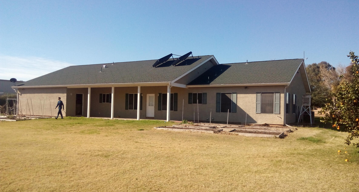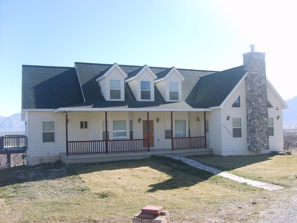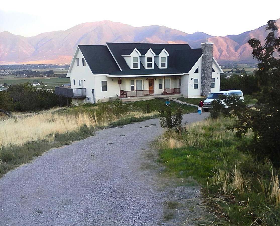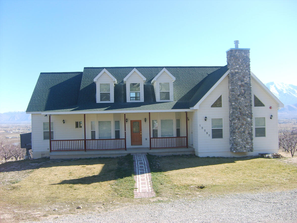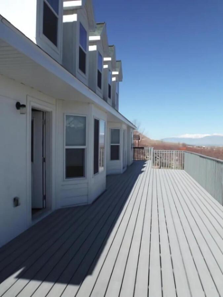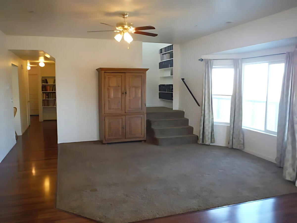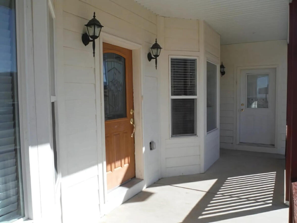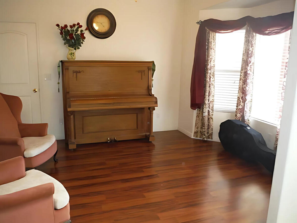
Over 25 Years of Designing
Custom Dream Homes for Families
— The House Design Drafting Process —
— Deliverables —
— Find Your Ideal House Style —
Contemporary Modern
For families who prioritize space and a sleek, minimalist aesthetic.
Modern Farmhouse
For couples who enjoy hosting family gatherings in large rooms.
Contemporary Tudor Revival
For families who appreciate historical charm and distinctive architecture but also modern living.
Barndominium
Great for families with a need for large rooms, a penchant for crafts, and a hankering for rustic charm.
Contemporary Farmhouse
For people who love traditional farmhouses but also modern, trendy amenities.
Prairie-style Starter Home
A simple, minimalistic layout perfect for first-time homeowners, small families, or couples looking to downsize.
Modern Colonial Revival
Ideal for those who appreciate timeless elegance and symmetry and lots of high-quality customizations.
— Testimonials —
LANI and KURT

★ ★ ★ ★ ★
We loved working with Sandra Wilcox on our home design and plans. She listened to our wishes for specific spaces in the house, and drew plans which made them even better than we had envisioned. We especially liked her knowledgeable suggestions for extra storage in various areas. Those were so useful to us as we lived in the house! Sandra’s expertise and professionalism made the collaboration a great experience.
BILL and DEBRA
Thank you so much for your hard work, patience and diligence. [General contractor] broke ground a week ago. It has long been our dream to own a house and we are ever so grateful for your contribution. It has been a pleasure working with you.
Copyright © 2024 by Sandra Wilcox

Copyright © 2024 by Sandra Wilcox

— About the Residential Designer —
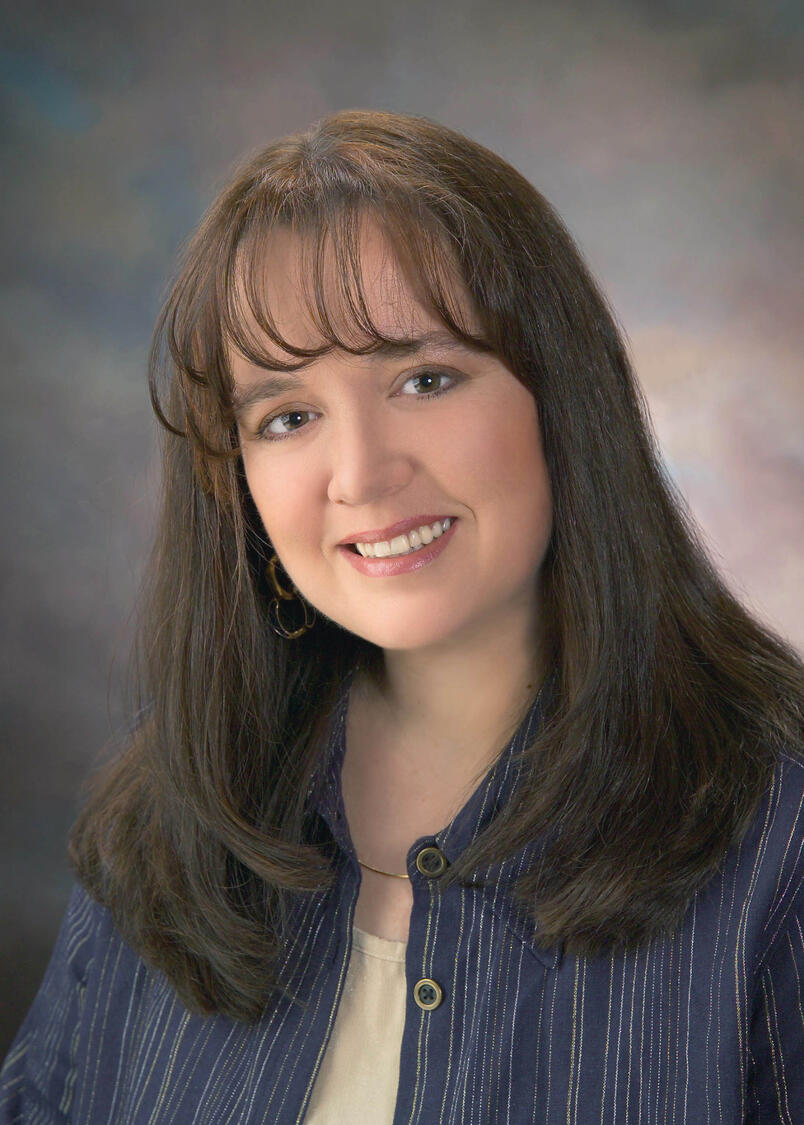
Sandra Wilcox
With 25 years of experience in the field of residential architecture, I have the skills needed to develop detailed plans, elevations, and layouts for people who want the autonomy of building their own homes. Using AutoCAD and other tools, I help people "home in" on specific visions that translate into smart, reliable, budget-friendly, and family-friendly houses. I give my clients the tools they need to confidently pass on to the contractors and builders.Thanks to my training, years of practical internship, and decades of paid work experience, I am fluent in AutoCAD software and the needs, codes, and specifications required for residential design. I produce plans and drawings that are understandable and polished.When my expertise and my clients’ visions combine, the results are attractive and life changing.
— Services Offered —
Highly customized house drafts
Renovation and remodeling drafts
Collaboration with contractors and real estate agents
Virtual consultations
Local in-person consultations and assessments
— Business Hours (E.S.T.) —
Monday: 10AM–5PM
Tuesday: 10AM–5PM
Wednesday: 10AM–5PM
Thursday: 10AM–5PM
Friday: 10AM–5PM
Saturday: CLOSED
Sunday: CLOSED
Copyright © 2024 by Sandra Wilcox

— Contact —
Request a quote or ask a question.
Let's get your dream house designed and built!
[email protected]
(269) 214 6248
Copyright © 2024 by Sandra Wilcox

Copyright © 2024 by Sandra Wilcox

— Case Study #1 —
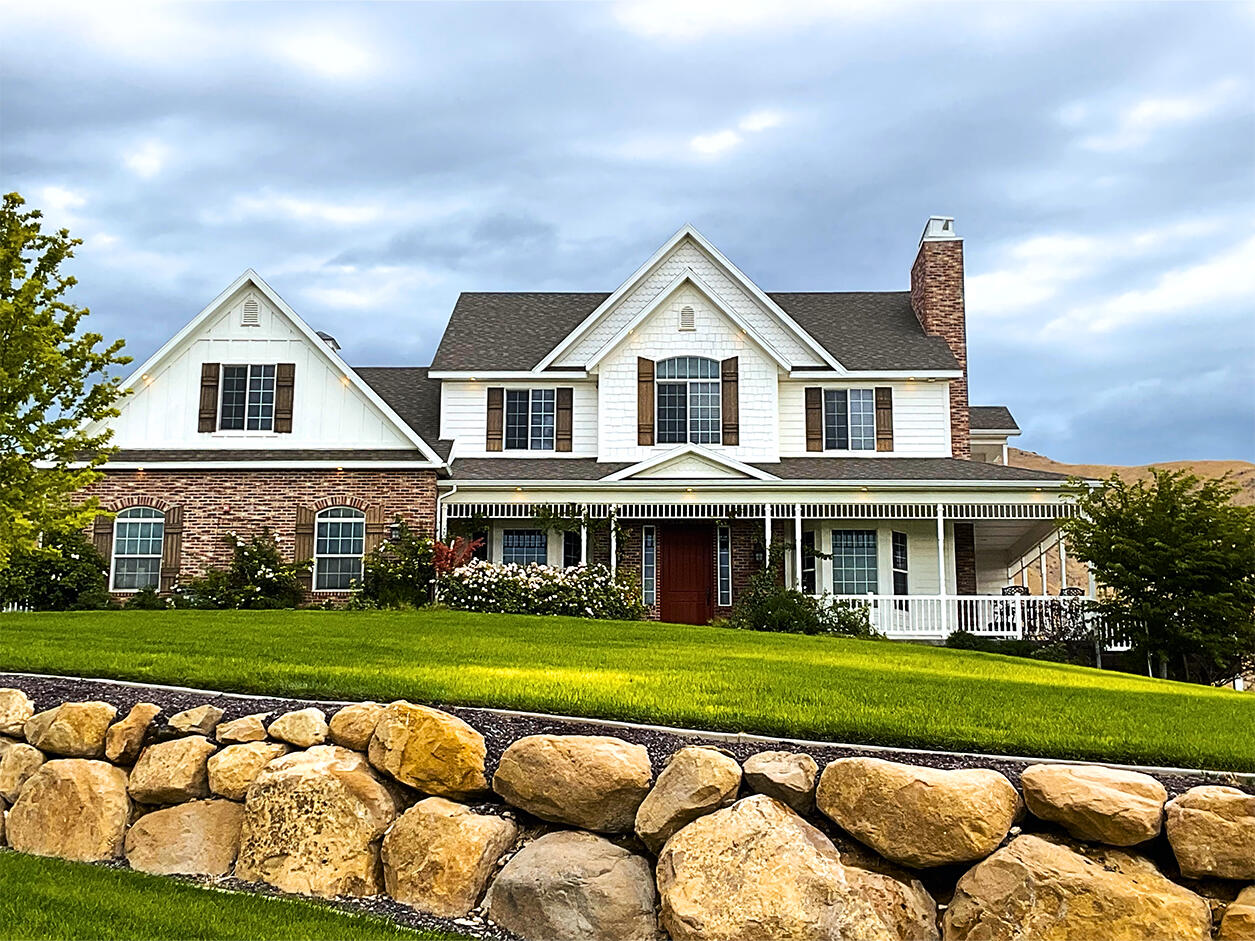
Modern Colonial
Revival
(Central Utah)
| Approx. Size | Bedrooms | Baths | Stories | Drafting Process |
|---|---|---|---|---|
| 5,600 ft² | 4 | 3 | 3 | 2 months |
Client Summary
Features
The clients were a couple with several children under the age of 18. When they bought the property, they asked the previous property owner, Jared (another client of mine), to recommend a house designer. He gave them my name, and I put in a bid, which they accepted.
This house was fun to work on because the clients had a lot of ideas for fun things they wanted included in their house. They also were open to suggestions; for instance, when there was a bit of extra space next to some of the kids’ bedrooms, they asked for my input on how to fill the space, and I suggested maybe putting in a secret passage between the rooms. They loved the idea, and their kids loved the passage.
• Secret passage
• Built-in archery range in the basement
• Very formal feel on the main level
• Kids’ rooms upstairs
• Nook with built-in benches in the dining area
• Huge grill-type stove in the kitchen
• Large wood-burning stove in the dining area
• Big playroom for the kids
• Used REScheck to make sure the house met the energy efficiency requirements of the International Energy Conservation Code (IECC)
Challenges and Solutions
Challenge
The clients wanted some stuff included in the basement that I pointed out might keep the house from being structurally sound.
Solution
We consulted with an engineer to make sure that the concrete would have enough bearing for the clients to do what they wanted to do. I also worked with the clients to move the walls around, a decision that ultimately allowed the clients to have what they wanted while also upholding structural safety.
Copyright © 2024 by Sandra Wilcox

— Case Study #2 —
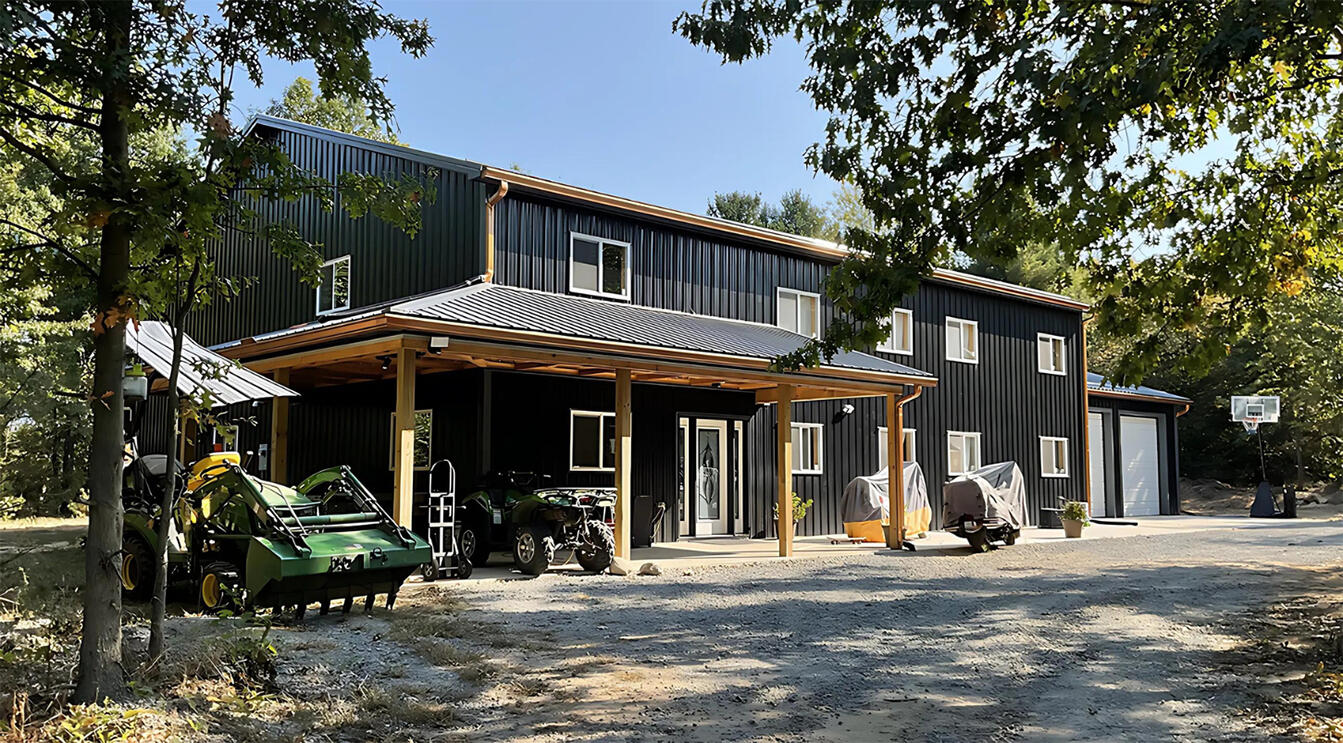
Barndominium
JESSE and MIKIE (Southwestern Michigan)
| Approx. Size | Bedrooms | Baths | Stories | Drafting Process |
|---|---|---|---|---|
| 6,000 ft² | 6 | 4 | 2 | 1 month |
Client Summary
Features
Jesse and Mikie had an idea of exactly what size they wanted their house to be, so my job was to make sure that everything on their list of wants fit into that size. These clients had 5 kids (most of whom were teenagers) and 5 dogs, so they wanted to make sure that there was (1) plenty of privacy for the kids, (2) plenty of space for family gatherings and socialization, and (3) plenty of space for the dogs to run around.
Jesse and Mikie were going to build the barn exterior before putting up the interior walls and stories, but they needed to know where to put the windows, so they hired me to design the interior—bedrooms, bearing points, stairs, etc.—in order to calculate the window locations first.
• Giant two-car garage
• A large amount of the top floor is a loft all the way around the house
• In-floor heating
• Huge gathering room
• Big kitchen
• Open kitchen + dining area
• Formal living room
• Two-story bank of windows in the gathering room
• Lots of windows
• Angled, open staircase that’s more showable
Challenges and Solutions
Testimonial
Challenge
Jesse and Mikie live in an area that gets quite cold, and the lower temperatures can be exacerbated in a house that is built with lots of metal and concrete. However, they wanted to avoid the long-term costs of propane and other common indoor heating methods.
Solution
I helped them plan and a heating system inside the concrete floor. This would make it so that their kids could run around barefoot throughout the winter. It also meant that, although the initial installation would be more expensive than typical heating methods, the long-term expenses would be lower, and it would be more eco friendly.
★ ★ ★ ★ ★
“I loved working with Sandra Wilcox on designing our home. Sandra was very easy going and very understanding. When we had a question about the design she was very quick to respond to our questions. If we wanted to make changes or had a concern we were able to work it out with ease. Also her designs are wonderful. She is amazing with designing fully functional layouts. I would recommend her to anyone who is looking for a home designer Sandra is a dream to work with.” —Mikie
Copyright © 2024 by Sandra Wilcox

— Case Study #3 —
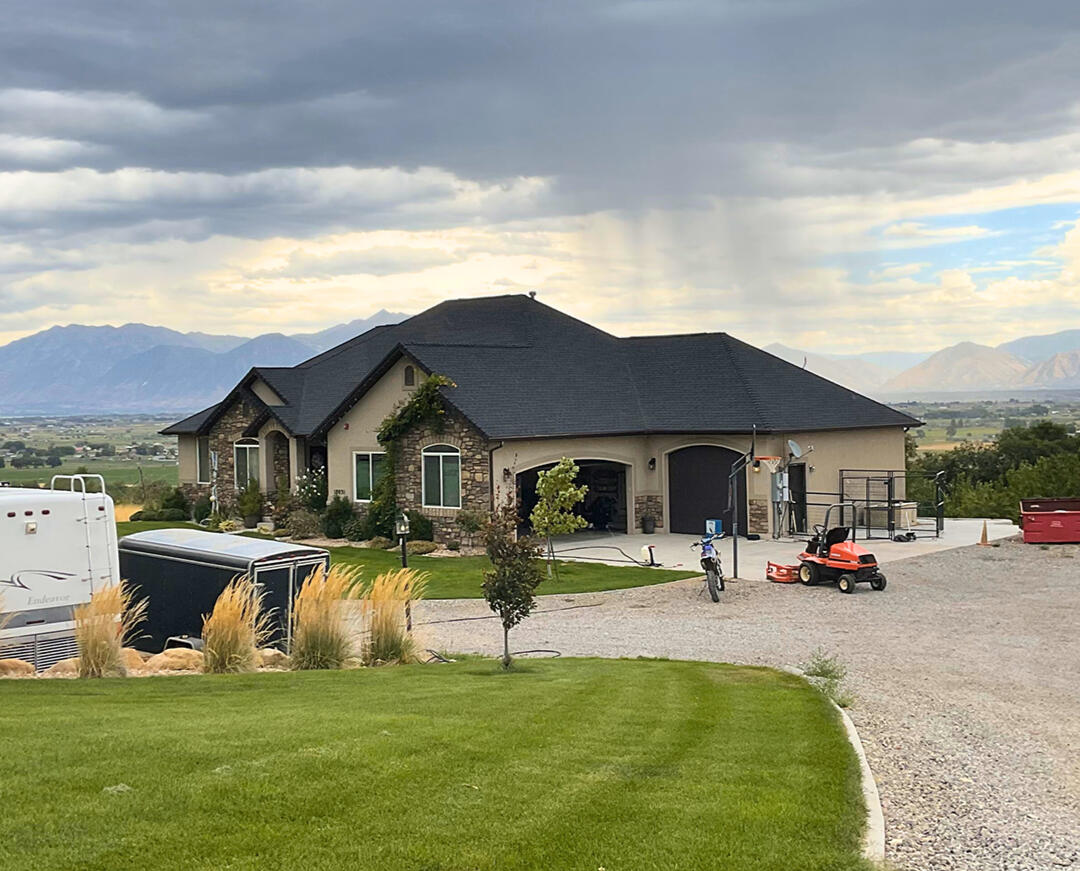
Contemporary Farmhouse
MICHELLE and SCOTT (Central Utah)
| Approx. Size | Bedrooms | Baths | Stories | Drafting Process |
|---|---|---|---|---|
| 3,800 ft² | 4 | 3 | 2 | 1 to 1.5 months |
Client Summary
Features
Michelle and Scott had a young family and wanted to build a straightforward, functional, family-friendly, trendy home. I worked with them indirectly through their general contractor, who would keep me informed on what the clients were hoping for. The design process was fairly quick since the clients were very practical about what they and their family wanted.
• Living + dining + kitchen combination
• Plenty of living space
• Plant shelves
• Vaulted ceiling
• Big kitchen
• Unique three-car garage layout (two garage doors face west, one faces south)
• Unfinished basement
• Hip roof
• Stonework on the siding
• Custom finishes inside
Copyright © 2024 by Sandra Wilcox

— Case Study #4 —
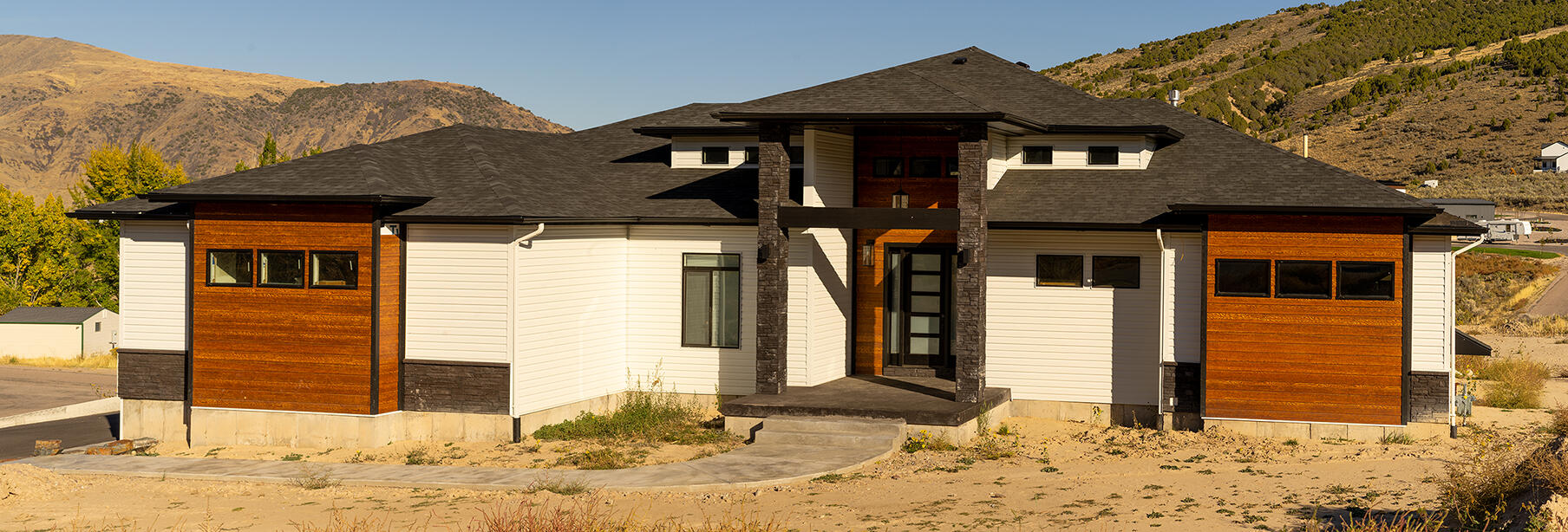
Contemporary Modern
(Central Idaho)
| Approx. Size | Bedrooms | Baths | Stories | Drafting Process |
|---|---|---|---|---|
| 2,400 ft² | 3 | 3 | 2 | 1 to 1.5 months |
Client Summary
Features
The client was a general contractor in charge of several homes in the area, and he and his partners were developing high-end homes for a new community off of a freeway exit that they also helped develop. The lots were small but the homes were large and modern. The design was fairly straightforward and easy to design and build.
• Walkout basement
• Luxury kitchen with higher-end appliances, cabinets, and countertops
• Unique colors
• Minimalistic, straight edges and straightforward shapes
• Transoms for more natural light
• Front columns
Challenges and Solutions
Challenge
Part of the lot was very steep; the front yard was flat, but the back part of the house hung over a steep incline. The steepness of the foundation caused issues with the walkout basement; we had to make the foundation work when there was not much for it to cling to. We were doing a stepped foundation, but it had to be stepped according to the angle of the property, and it had to follow the code requirements for frost depth.
Solution
I researched the local soil, and I also studied nearby buildings that had been built under similar conditions to determine how they had overcome the issue. By following the patterns I discovered in this research, I was able to determine that continuing forward with the foundation would be possible—it would just require cutting the foundation further into the lot.
Copyright © 2024 by Sandra Wilcox

— Case Study #5 —
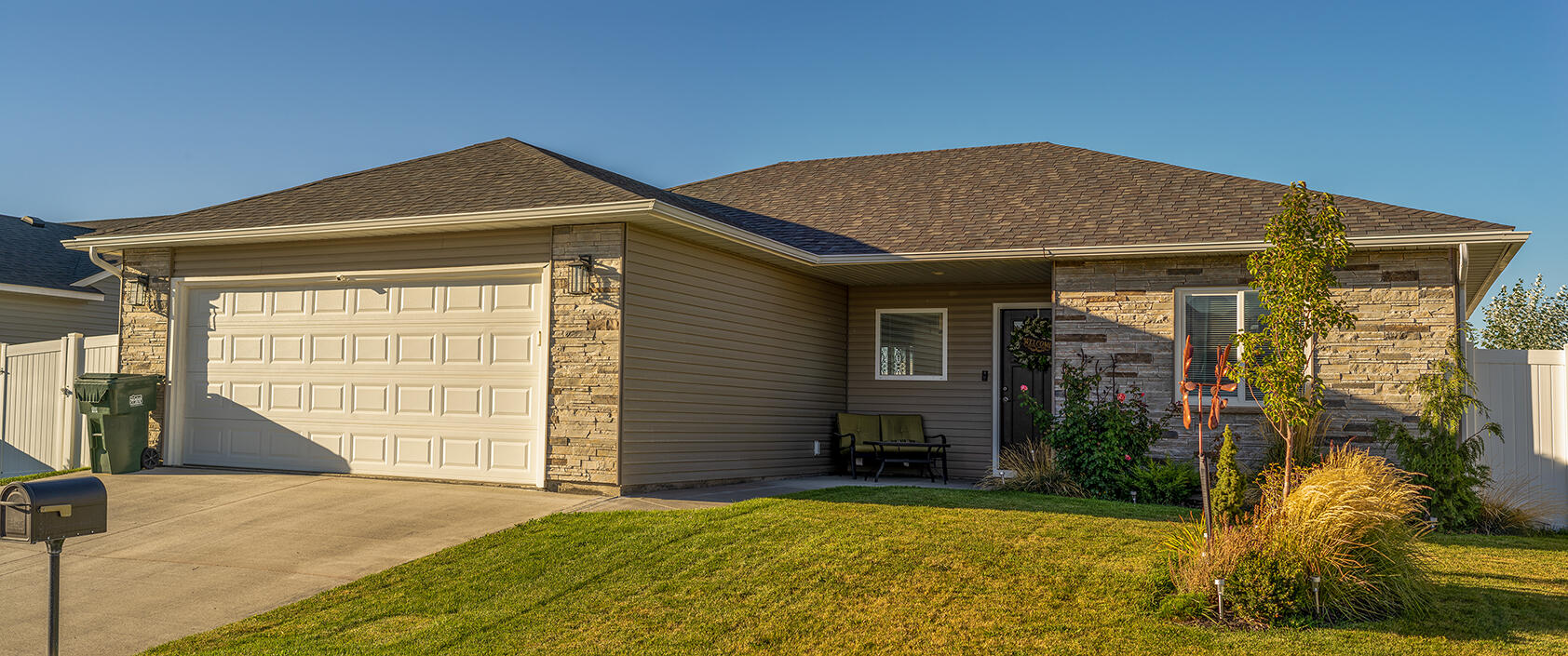
Prairie-Style Starter Home
R-N-R HOMES LLC (Southern Idaho)
| Approx. Size | Bedrooms | Baths | Stories | Drafting Process |
|---|---|---|---|---|
| 1,000 ft² | 3 | 2 | 1 | 1 month |
Client Summary
Features
R-N-R Homes LLC was a general contracting company that hired me to design about 25 small homes for a new subdivision in Pocatello, ID. The contractor had a list of simple, straightforward things to include in each house, and he wanted everything as basic as possible so that the homes would be budget-friendly for young families or for couples wanting to downsize. The contractor did not cut costs; he just knew what materials would be both quality and cost effective. He was very easy to work with—he knew what he wanted, and I made it all fit.
• Vaulted ceilings
• Enough window space for plenty of natural light
• Windows pointed toward the sun
• Standard dimensions and sizes
• One-car garage
• Minimal hallway space
• Small porch
• Stone siding on the exterior
Challenges and Solutions
Challenge
I had to make sure that the house had all the needed features for a family while sticking to a small square footage. To do this, I cut down as much as possible on unneeded space, like hallways, too much room in the kitchen, etc. As a result, though the house would still be livable for a young family, the bedrooms and most of the other rooms were smaller than what would be considered average.
Solution
To help the house feel bigger while sticking to the required square footage, I added more vertical space, such as vaulted ceilings.
Copyright © 2024 by Sandra Wilcox

— Case Study #6 —
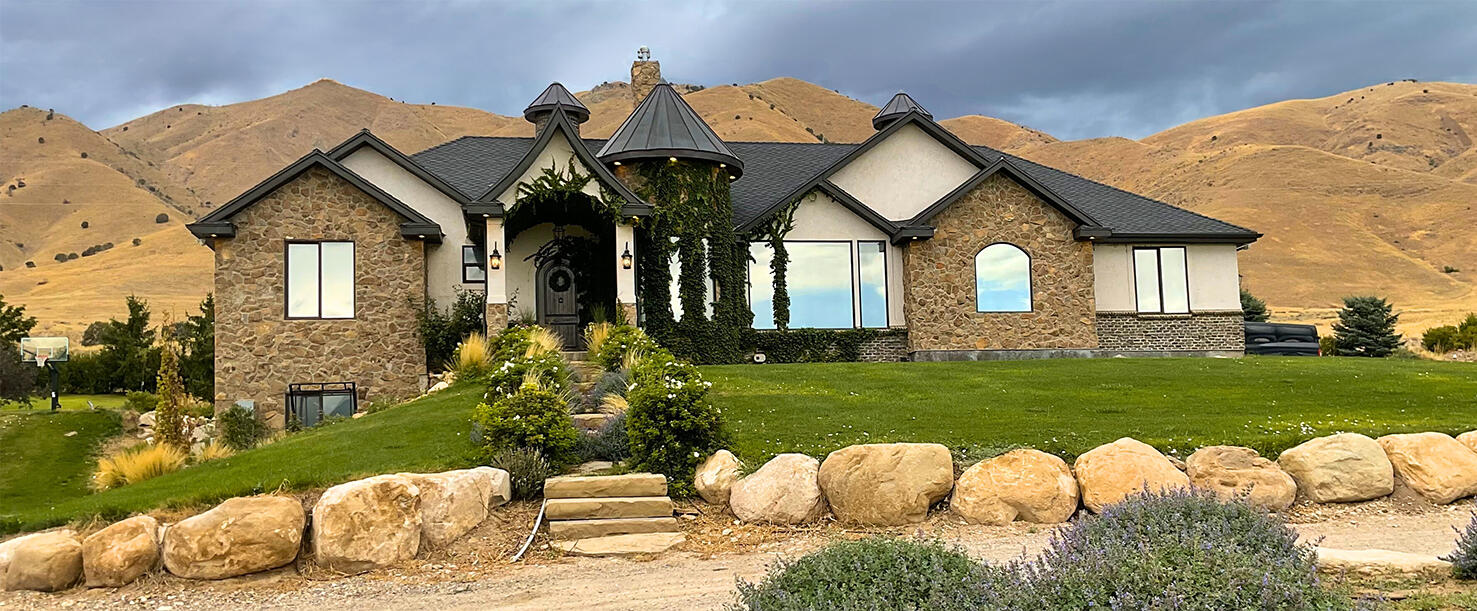
Tudor Revival and Contemporary
JARED and SHANNON (Central Utah)
| Approx. Size | Bedrooms | Baths | Stories | Drafting Process |
|---|---|---|---|---|
| 7,000 ft² | 6 | 5 | 2 | 3 months |
Client Summary
Features
I absolutely loved working with these clients. Jared and Shannon were a couple with lots of young kids, and they dreamed of building a large, highly customized home with a European aesthetic. They wanted to build the house on their farm and have plenty of space for their children to roam both indoors and outdoors. They were also very particular about high-end, luxury finishes.
Jared was a general contractor, so he knew what worked and what fit. He knew what he and his family wanted in their house, and because I had worked with him on multiple houses already (such as Michelle and Scott’s house), he trusted me to help him and his family construct their dream house. He even had the skills to add a lot of the customizations all by himself—such as the cupola—which was a skill that helped cut down on costs tremendously. In other words, the sky was the limit for what this family wanted in their house.
• Cupola
• Spiral staircase into the basement
• Oversized rooms
• Giant kitchen with a good flow
• Turret
• Archways
• Gables
• Steep-pitched roofs
• Music room (Shannon is a music teacher)
• Walkout on the side
Challenges and Solutions
Challenge
Adding the spiral staircase posed a challenge, but Jared and Shannon were absolutely determined to have that spiral staircase.
Solution
I determined that the spiral staircase wouldn’t be able to be built in the standard way of winding treads around a post or column. Instead, I designed this staircase to be built with a steel rod center and then soldered steps around it.
Copyright © 2024 by Sandra Wilcox

— Case Study #7 —
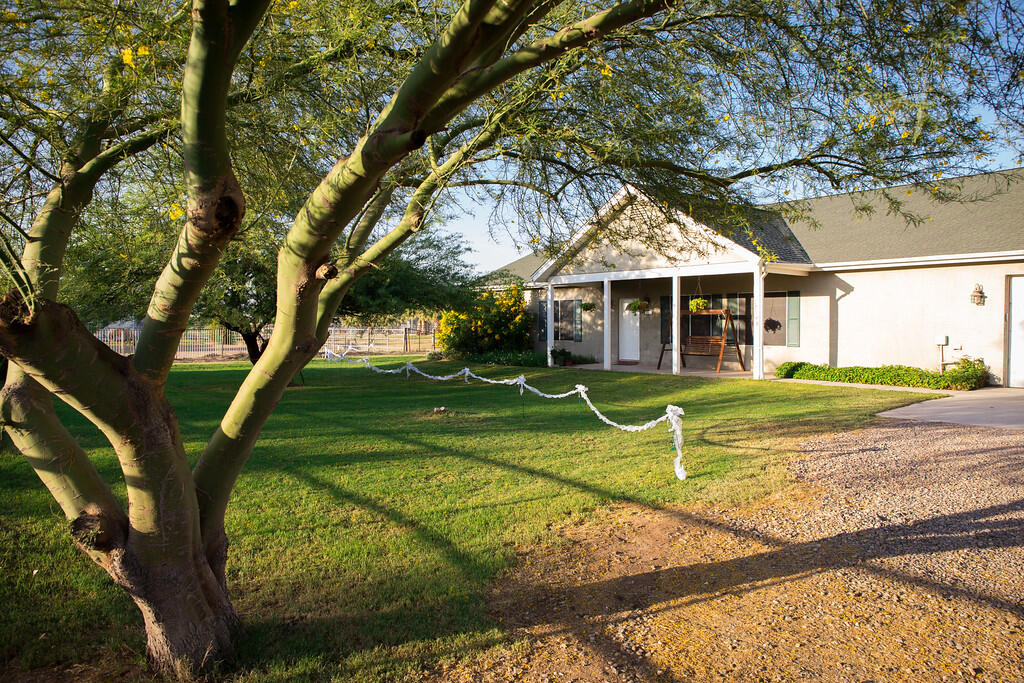
Modern Farmhouse
LANI and KURT (Gilbert, AZ)
| Approx. Size | Bedrooms | Baths | Stories | Drafting Process |
|---|---|---|---|---|
| 4,000 ft² | 6 | 3 | 2 | 1 month |
Client Summary
Features
At the time of this house’s design, Kurt and Lani had a family of 8 (soon to be 9) energetic children. They wanted to build a house that prioritized function over form, but they also wanted a country-style home with a southwestern flair to it. They lived near relatives, they were active in their church and community, and they knew they were going to get a lot of visitors over the years, so I helped them design a large “gathering” area with plenty of room for multiple tables, several couches, and kids running around.
• Big kitchen
• Large playroom in basement
• Long, wide hallway between bedrooms
• Lots of pantry space
• In-house intercom system
• Front porch
• Back porch
• Two-car garage
• Sliding interior doors
• Music room
• Office with multiple entrances
• Large storage room
Challenges and Solutions
Testimonial
Challenge
As a large family, the clients were going to have a lot of things that might make the rest of the house look cluttered.
Solution
I showed them ways they could add storage areas by economizing on space that’s normally overlooked, such as under stairs. As a result, they had plenty of space to store their belongings so that the rest of the house was able to be kept clean and neat.
★ ★ ★ ★ ★
“We loved working with Sandra Wilcox on our home design and plans. She listened to our wishes for specific spaces in the house, and drew plans which made them even better than we had envisioned. We especially liked her knowledgeable suggestions for extra storage in various areas. Those were so useful to us as we lived in the house! Sandra’s expertise and professionalism made the collaboration a great experience.” —Lani
Copyright © 2024 by Sandra Wilcox

— Case Study #8 —
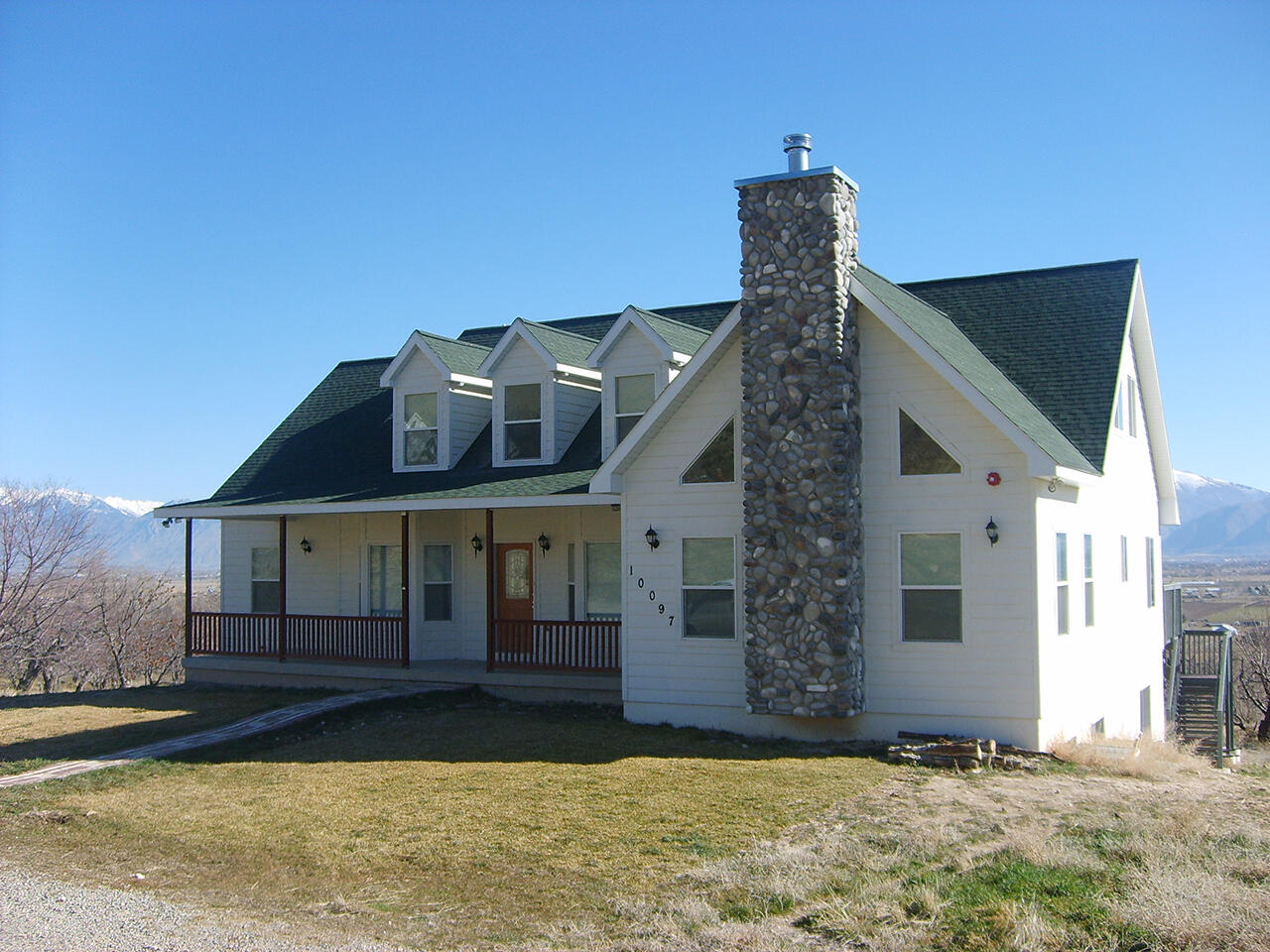
Cape Cod and Farmhouse
NORENE (Central Utah)
| Approx. Size | Bedrooms | Baths | Stories | Drafting Process |
|---|---|---|---|---|
| 5,000 ft² | 7 | 4 | 3 + attic | 2 months |
Client Summary
Features
At the time of this house’s design, Kurt and Lani had a family of 8 (soon to be 9) energetic children. They wanted to build a house that prioritized function over form, but they also wanted a country-style home with a southwestern flair to it. They lived near relatives, they were active in their church and community, and they knew they were going to get a lot of visitors over the years, so I helped them design a large “gathering” area with plenty of room for multiple tables, several couches, and kids running around.
• Big kitchen
• Large playroom in basement
• Long, wide hallway between bedrooms
• Lots of pantry space
• In-house intercom system
• Front porch
• Back porch
• Two-car garage
• Sliding interior doors
• Music room
• Office with multiple entrances
• Large storage room
Challenges and Solutions
Challenge
Adding the spiral staircase posed a challenge, but Jared and Shannon were absolutely determined to have that spiral staircase.
Solution
I determined that the spiral staircase wouldn’t be able to be built in the standard way of winding treads around a post or column. Instead, I designed this staircase to be built with a steel rod center and then soldered steps around it.
Also see this beautiful photo of the house in winter, taken by EVandro Alves.
Copyright © 2024 by Sandra Wilcox
